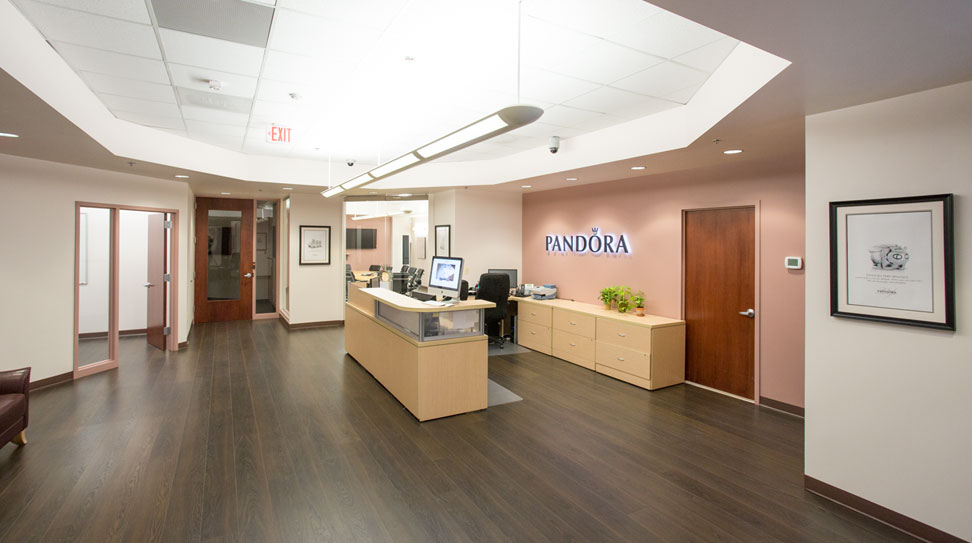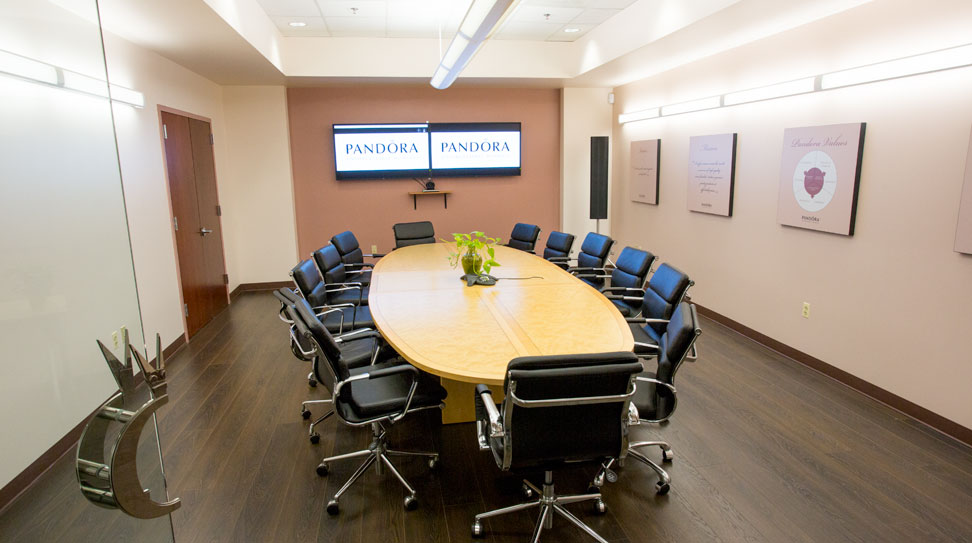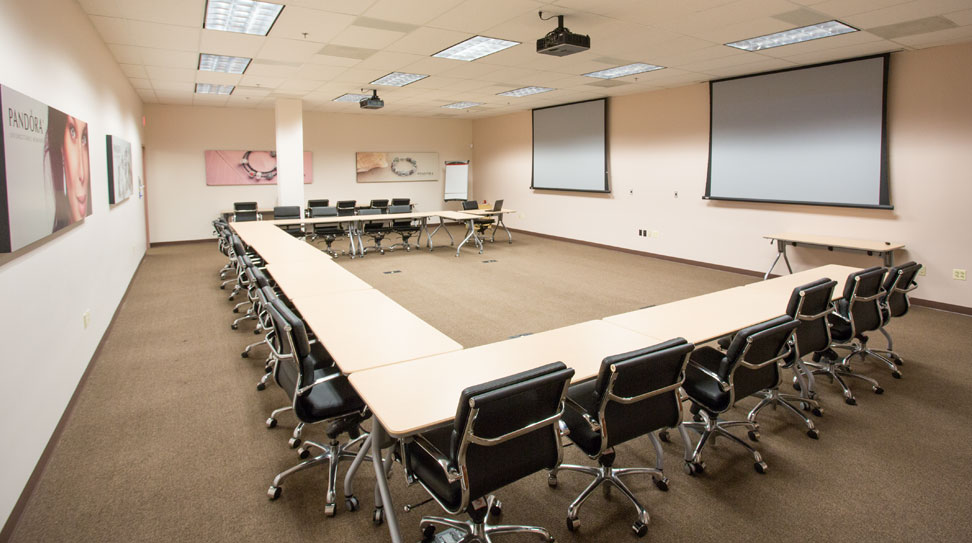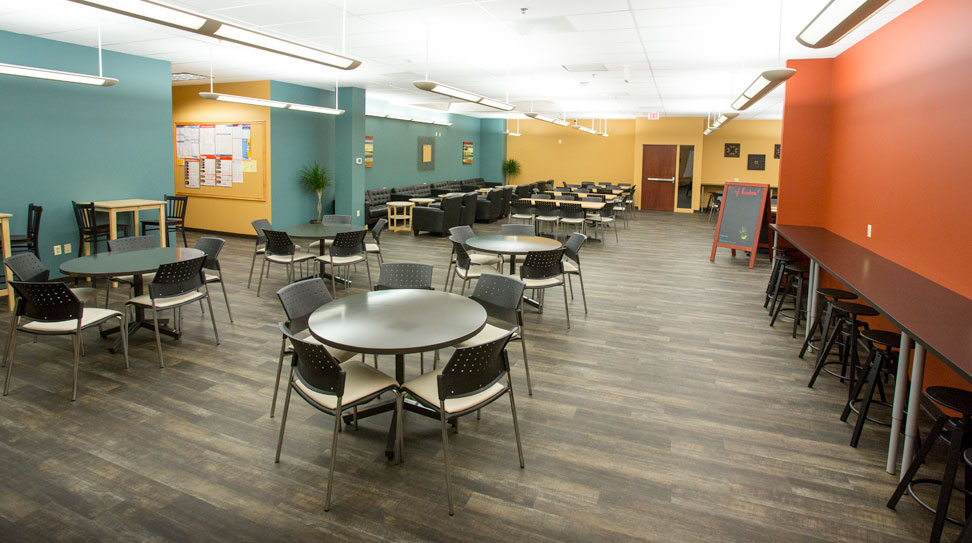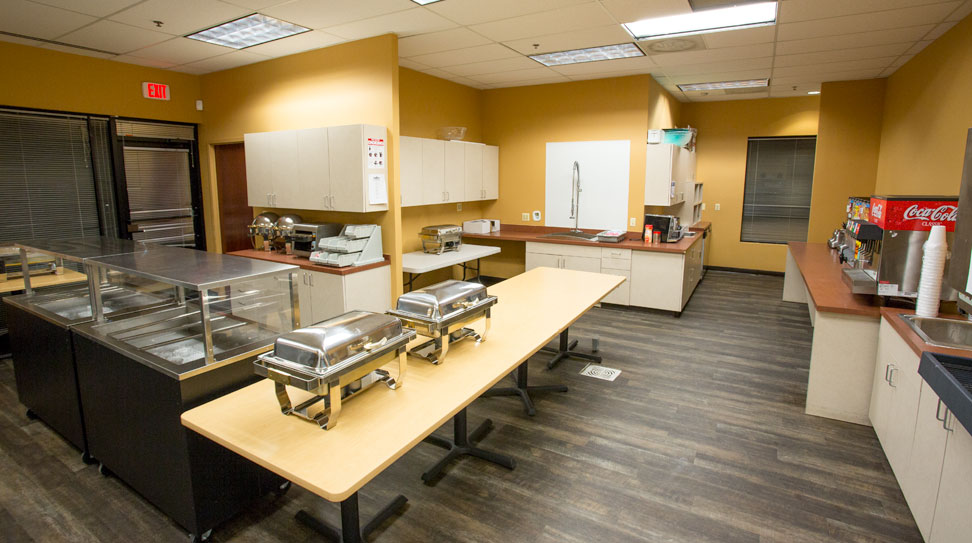VIEW FULL SCREEN
Pandora Jewelry US Corporate Headquarters
One Story, 56,000 SF Corporate Headquarters
- BCA provided Complete Interior Facility Renovations to refit two previous tenant spaces. Design and construction was completed two phases to allow the facility to remain operational during phase two
- Phase I Renovations, encompassed 28,500 SF. Scope included upgrades to the Network Room, renovations to the Finance and Customer Service Area, and creation of a Dining Area with Warming Kitchen for Pandora’s initial occupancy
- Phase II Renovations encompassed 27,400 SF. Scope included creation of a Primary Point of Entry, Board/Concept Room, Training Facility, Executive and Open Office Furniture Areas. The Dining Area with Warming Kitchen was relocated and expanded
- BCA also provided services including programming, interior finish and color selections, and open office furniture selection assistance. Interior colors and finish selections complimented a recent re-branding of Pandora packaging
- Pandora later upgraded colors and floor finishes in the Dining Area and Warming Kitchen
- This is BCA’s third project with the dynamic and ever adapting company since 2006
Photography by Larry Sherer, High Impact Photography
