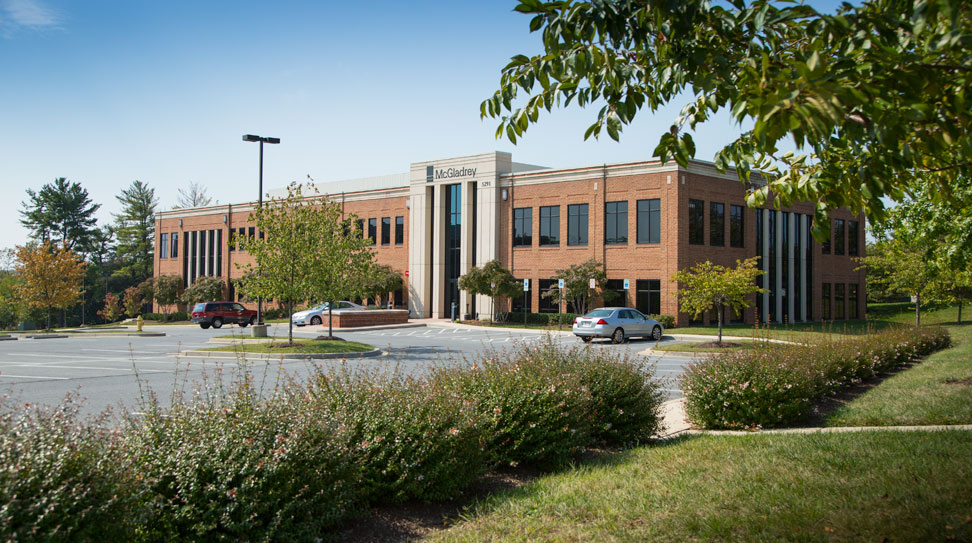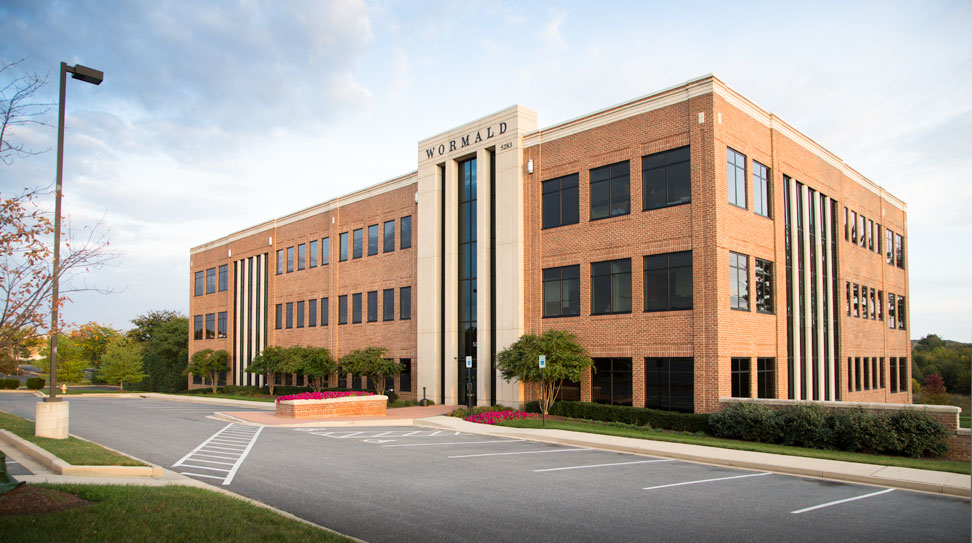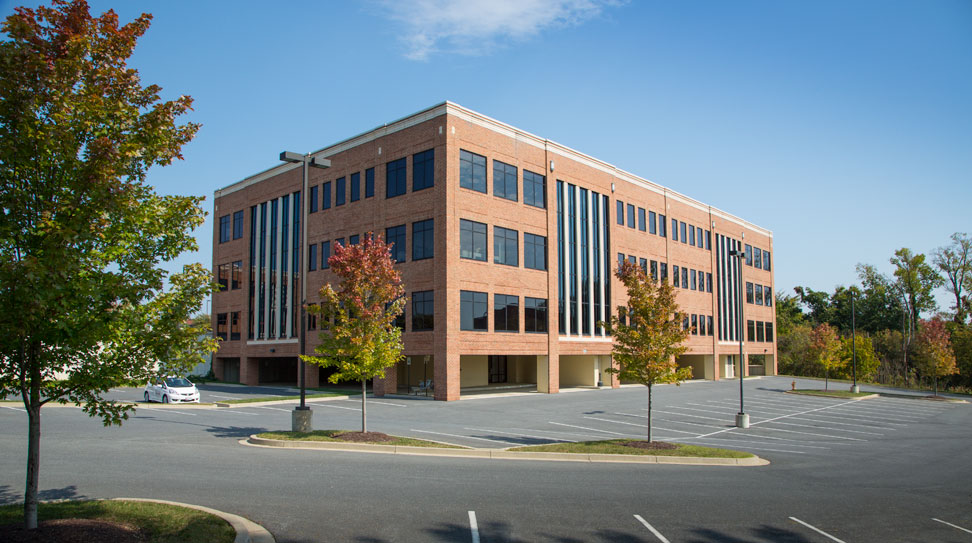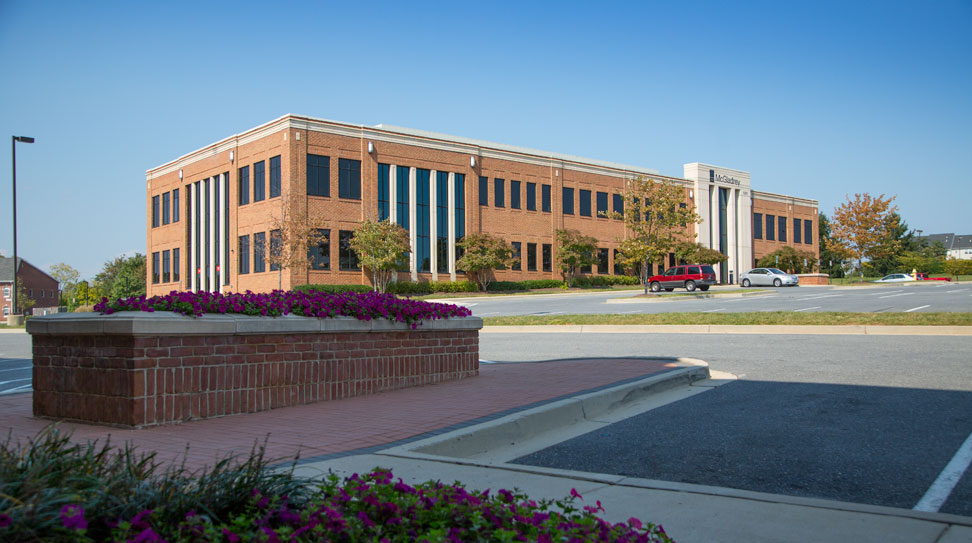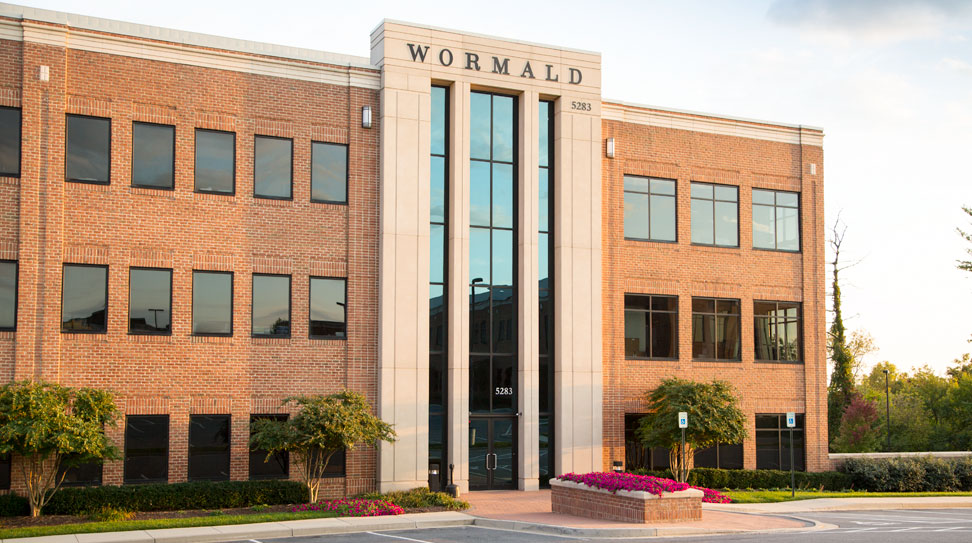VIEW FULL SCREEN
Wormald Office Campus
Westview Corporate Center, Frederick, Maryland
- Two Building Master Plan, Totaling 74,825 SF of Office Space and 16,000 SF of Lower Level Covered Parking, for a Total of 90,825 SF of Building Area
- BCA master planned the campus and designed the two buildings, which houses the Corporate Headquarters for The Wormald Companies, a residential and commercial developer
- Building One is a Two-Story Office with 26,200 SF of Floor Area, completed in 2002
- Building Two is a Three-Story Office with 48,625 SF of Floor Area over a Lower Level Parking Floor. The Parking Level is 16,000 SF, for a Building Total of 64,625 SF, completed in 2005
- Both buildings were completed under a Design/Build format with the Owner, The Wormald Companies, who was also the General Contractor
Photography by Larry Sherer, High Impact Photography
