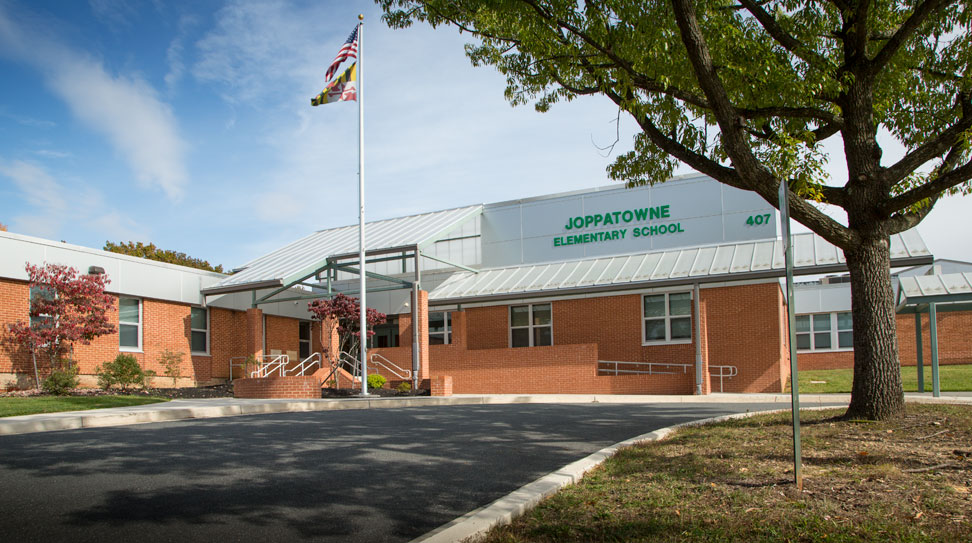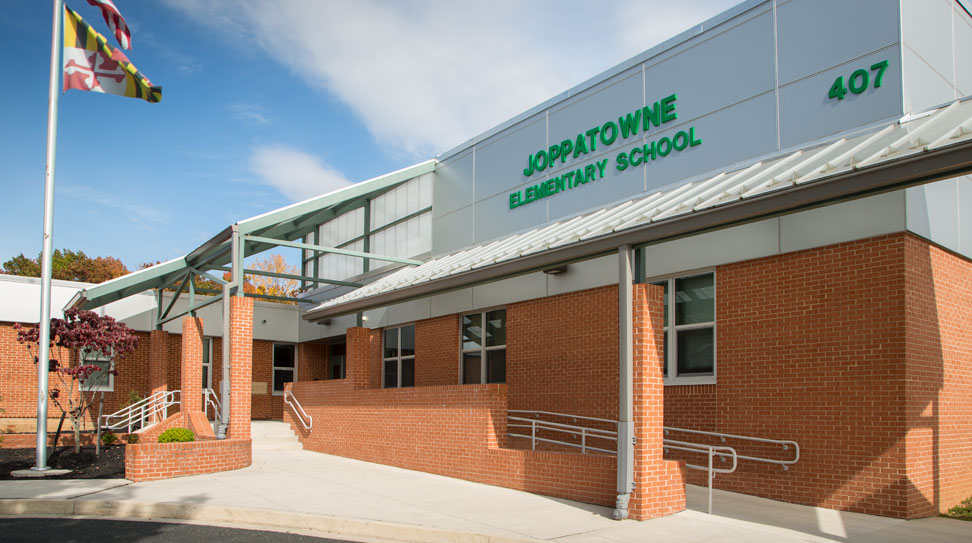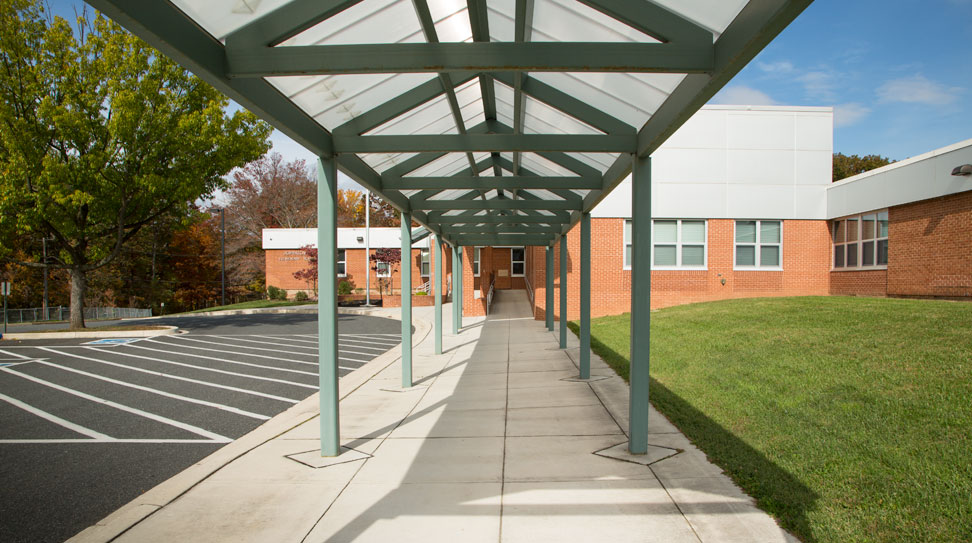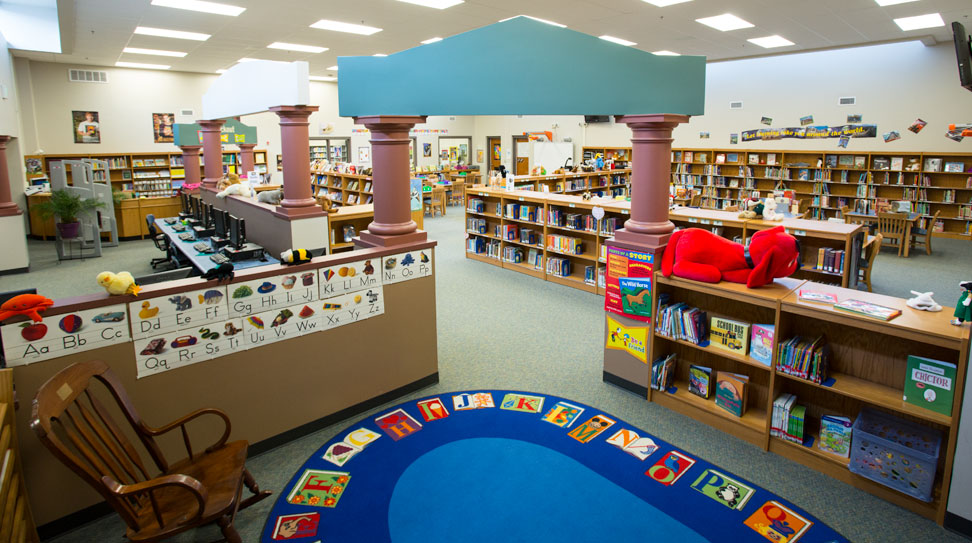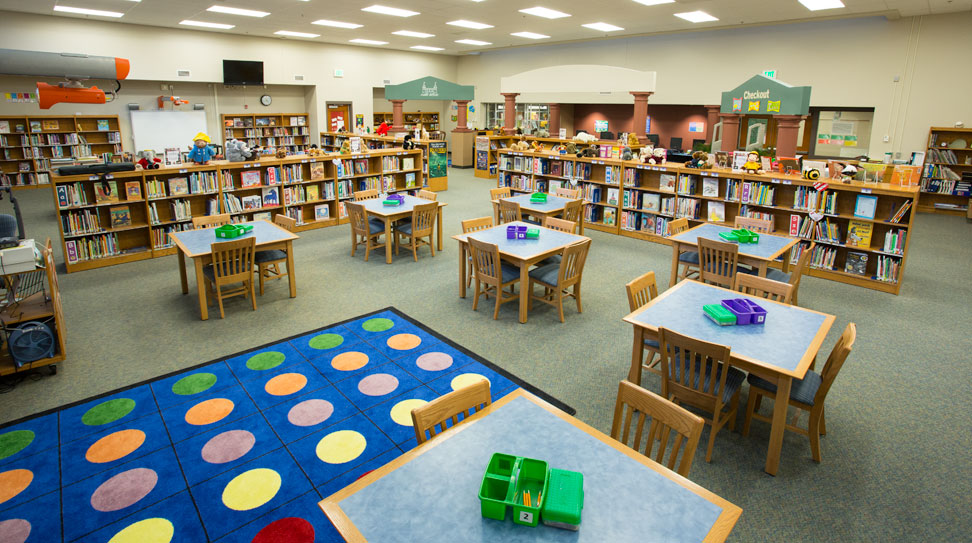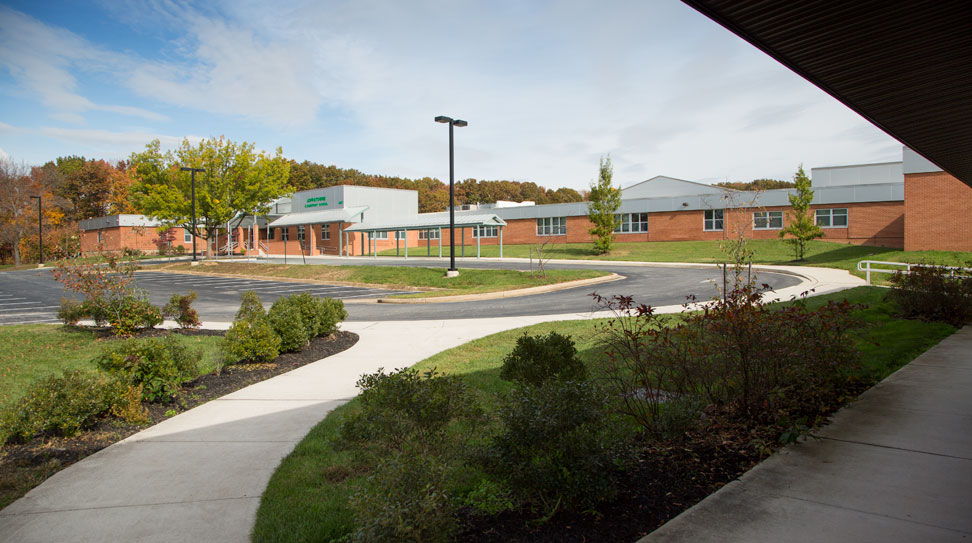VIEW FULL SCREEN
Joppatowne Elementary School
Harford County, Maryland
- One Story 89,000 SF Facility – 54,000 SF Existing Facility with a 35,000 SF Addition
- The Project began with BCA completing a Scope Feasibility Study of the Existing Elementary School. Once the Study was completed, the Project was put on hold for five years. The findings and recommendations of the Study held up to the time delay and was readily modified to curriculum and space requirement updates that occurred over the delay period
- BCA designed a Full Modernization of the Existing Facility and a 35,000 SF Addition
- The Full Modernization features window replacements, fire/sprinkler and alarm, security, technology systems, and ADA compliance throughout
- The Addition features classrooms, an Administrative Area/Health Suite positioned for direct visual access to the main entry and bus loop, a Gymnatorium, and a new Central Plant
- A Phasing plan was developed to allow continued use of the facility throughout the 30 month construction period
- The Project earned LEED Certification, the first LEED Certified School in Harford County
- The Project was constructed under a Construction Management format with Dustin Construction
Photography by Larry Sherer, High Impact Photography
